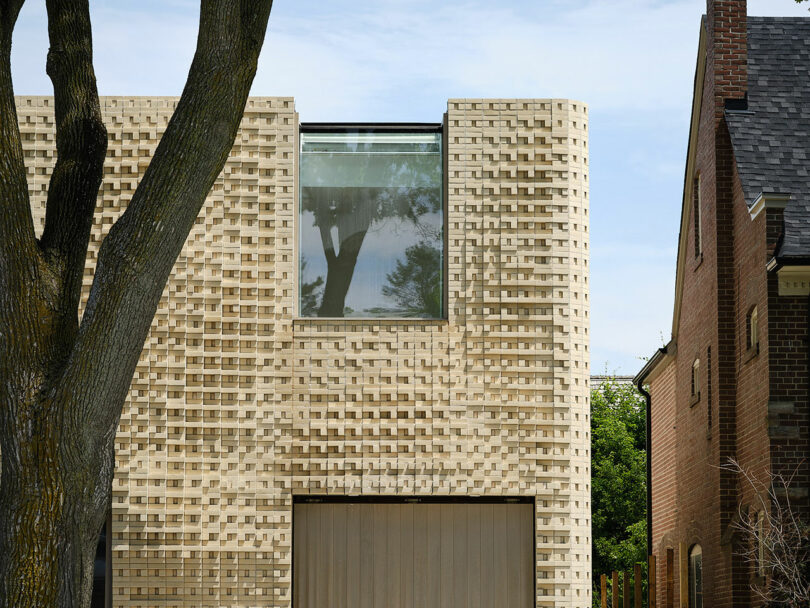Undulating Sculptural Facade Features at Canvas House in Toronto

In the upscale neighborhood of Forest Hill in Toronto, Ontario, Canada, a unique square house known as Canvas House stands out as a masterpiece of architectural design. Created by the renowned architectural firm, PARTISANS, this 5,220-square-foot residence is not just a home but also a showcase for a contemporary art collection.
The innovative design of Canvas House features a sculptural facade that breaks away from the traditional Georgian architecture of its surroundings. The monochromatic undulating brick exterior creates a wave-like movement, reminiscent of a theater curtain rippling in the wind, reflecting the homeowner’s background in theater production.
Inspired by artist Larry Poons, the facade is composed of a repeating pattern of five bricks, showcasing the versatility and artistic potential of traditional materials like brick. By incorporating single-colored bricks with unique corbel variations, Canvas House seamlessly blends Georgian elegance with modern aesthetics, redefining the boundaries of brickwork.
Stepping inside Canvas House reveals a space filled with subtle textures, organic forms, and carefully crafted architectural elements. The interior seamlessly continues the fluid lines of the exterior, creating a serene and contemplative atmosphere that perfectly complements the contemporary art collection on display.
With thoughtful consideration given to light and shadow, each space within Canvas House is designed to highlight the beauty of the architecture and art. The airy and tranquil environment serves as a canvas for the owner’s collection, emphasizing the seamless integration of art, architecture, and design.
Throughout Canvas House, the fluidity of design, innovative use of materials, and attention to detail create a truly unique living experience. From the undulating brick facade to the sculptural interior elements, every aspect of this house reflects the artistry and creativity of its designers at PARTISANS.

