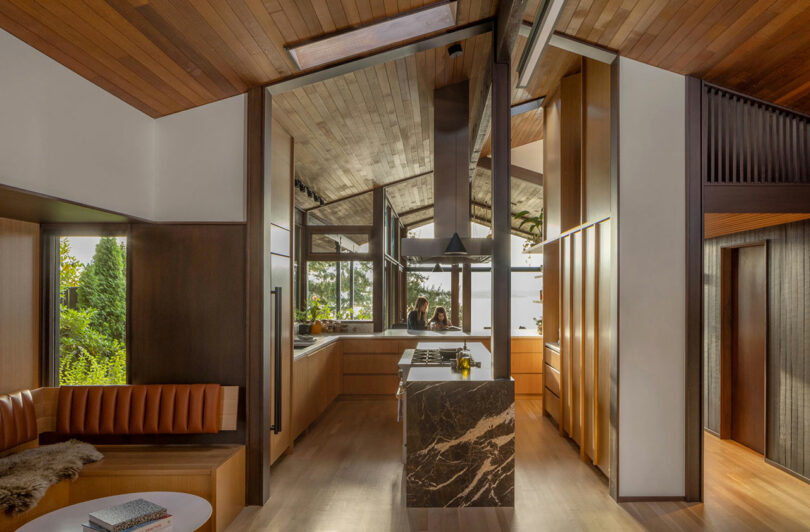Historic Mid-Century Home Embraces Modern Design

Perched atop a cliff in West Seattle, Washington, with breathtaking views of Vaschon Island, the Olympic Mountains, and the Puget Sound, stands the Lark House. Originally designed in 1958 by renowned architect Al Bumgardner, this mid-century masterpiece has recently undergone a remarkable renovation led by SHED Architecture & Design.
The design team approached the project with a focus on balancing innovation with preservation, breathing new life into the home while honoring its historical significance. Each space was meticulously assessed to determine where minimalistic changes could enhance the space and where more comprehensive alterations were needed.
Interior spaces were restructured to maximize natural light and openness, creating a seamless connection with the surrounding landscape. Custom cabinetry and woodwork, paired with modern elements like Nero Marquina Marble, coffee bars, and breakfast nooks, added functionality and style to the kitchen.
A thoughtful selection of materials and finishes, including fun tiles, flooring, and wallpaper, brought character and charm to each space. The primary ensuite bathroom featured Concrete Collaborative SSS tiles by Sarah Sherman Samuel, adding a playful touch to the floor.
The living room, adorned with a cedar tongue and groove ceiling, showcased views of the water and a colorful Roche Bobois Mahjong Sofa in Missoni fabrics. A two-way fireplace, clad in Fireclay glazed brick tiles, offered privacy and warmth between the living room and primary bedroom.
The front facade received a facelift with new vertical cedar siding and a custom pivoting door painted in Benjamin Moore’s Black Tar. The surrounding lush greenery and well-lit interiors contributed to the overall serene and modern atmosphere of the Lark House.
To explore more projects by SHED Architecture & Design, visit shedbuilt.com. The stunning photography of Rafael Soldi showcased the beauty and transformation of the Lark House.

