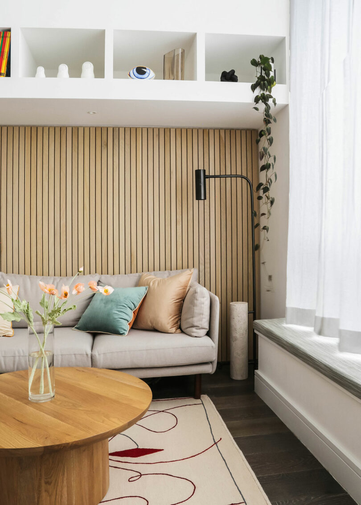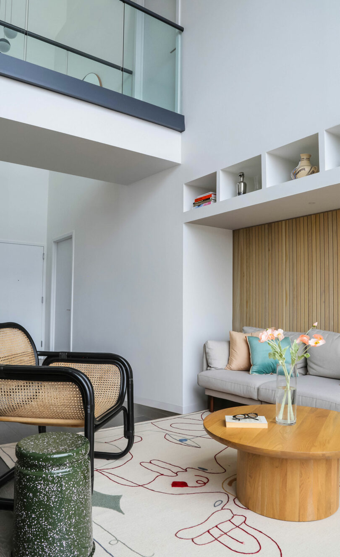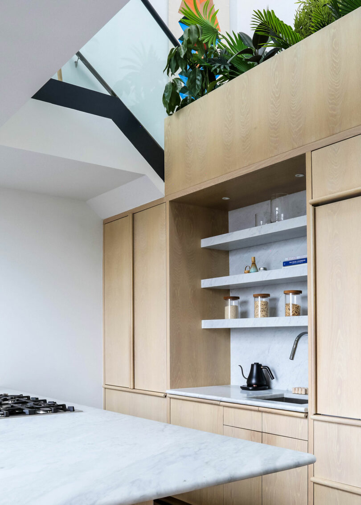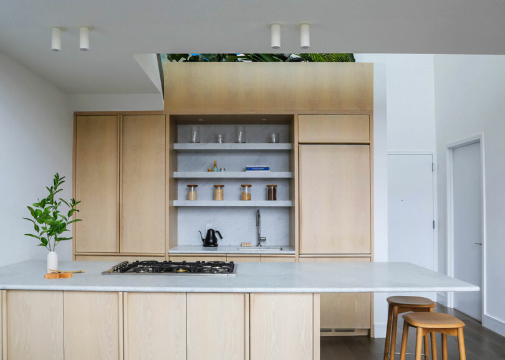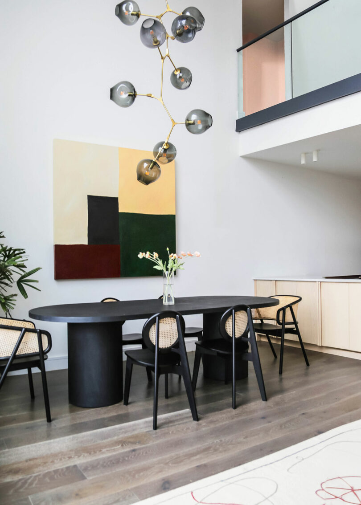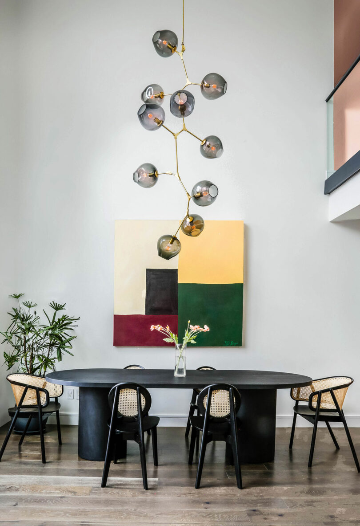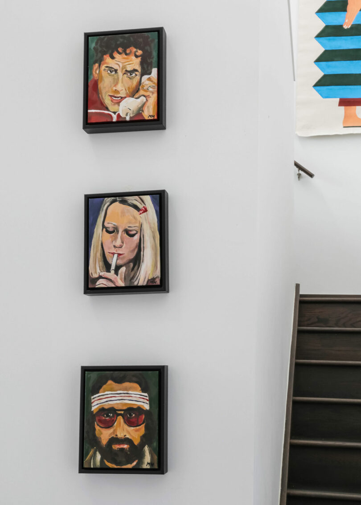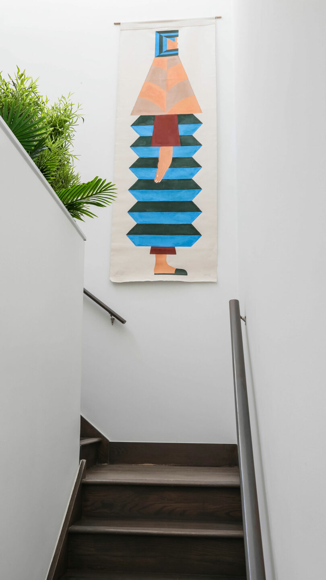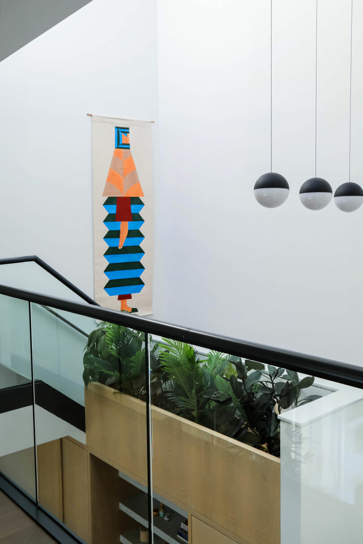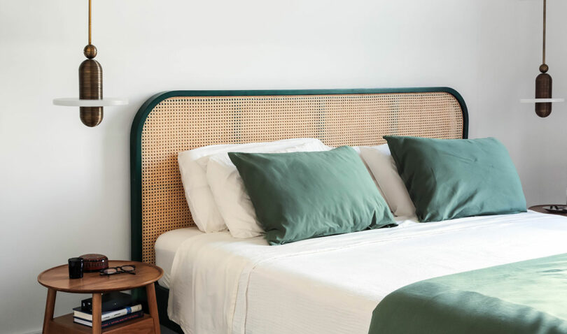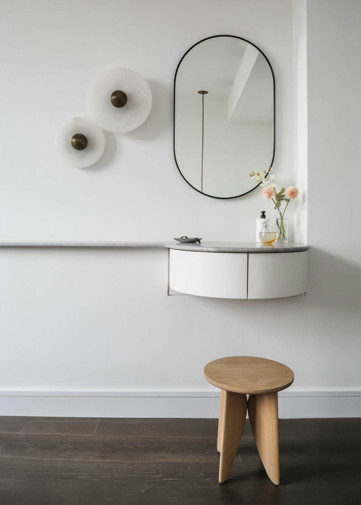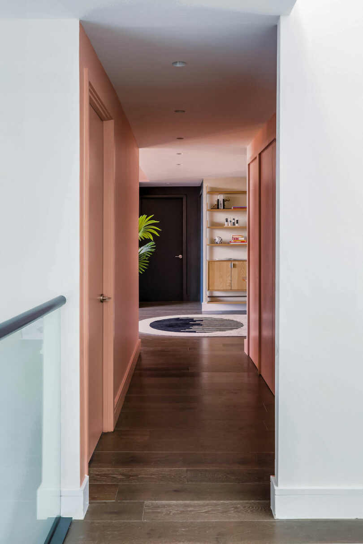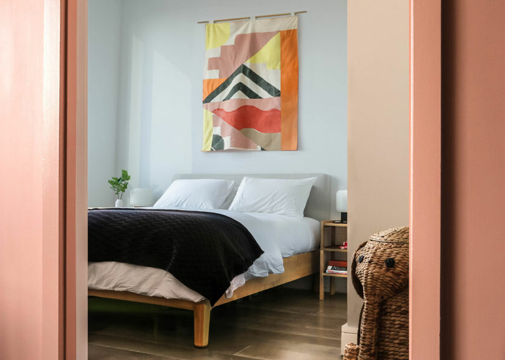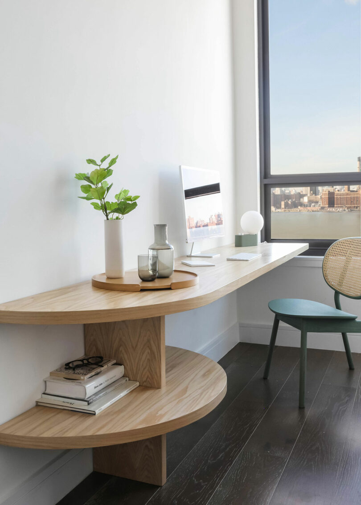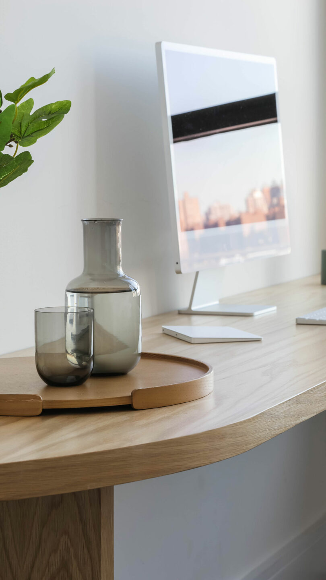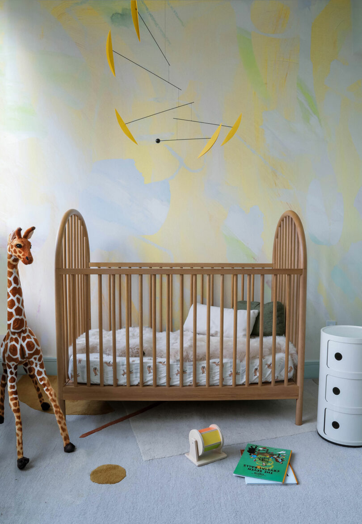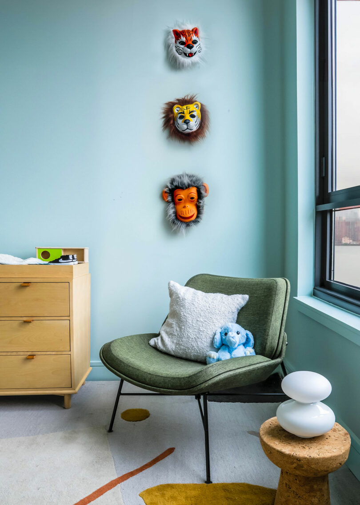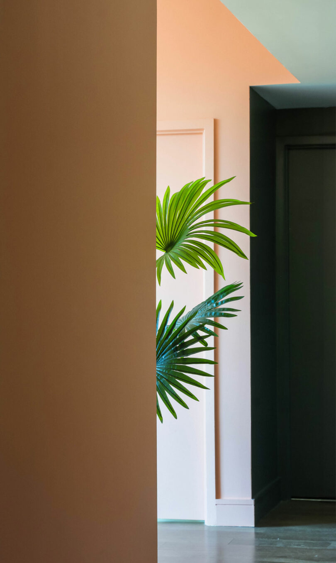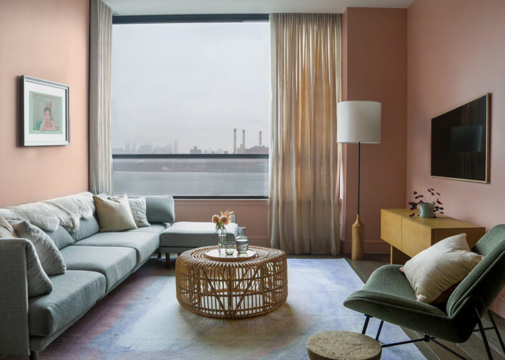Apartment West by Studio Den Den Draws From Film in Its Design
Filmmaking is about the incorporation of space within narrative themes, set dressing, and a thoughtful color story as much as the practice of architecture itself. One such firm pulling from these cinematic parallels is New York-based Studio Den Den who recently completed their Apartment West project overlooking the East River in Brooklyn, New York. Every thoughtful vignette in this residential composition is staged using a mixture of Andersonian hues, Scandinavian design language, and a careful curation of personal artifacts from the homeowners meant to elicit a variety of emotions. From a sense of relief upon arrival, comfort, curiosity, excitement, and even suspense.
Helmed by J.R. and George Coffin – an architect and industrial designer respectively – the duo encourages their clients to actively engage in the design process from its inception. “We dissuade clients from using websites that tend to push the same kinds of inspirational images,” they say. “It’s much better to seek inspiration from film, fashion, art, or found materials as a way to create design concepts that are more personal. This, in turn, is also one of the more challenging but fruitful aspects of the process.” Their interdisciplinary approach helps translate and realize seemingly complex themes into buildings, backdrops, and beautiful objects.
The scene is established upon entry as guests are greeted by a Royal Tenenbaums tryptic by Queens-based Artist, M. Hogeland, and a cozy stairwell adorned with lucious tropical greens reminiscent of the transformative sets from Anderson’s adaptation of The Wonderful Story of Henry Sugar. The main level is subdued by white walls peppered with black elements and soft colors present in textiles, flowers, and additional art. Modern white oak serves as the unifying element through this double-height space taking center stage from soft rounded handles and solid paneling in the kitchen, to the slats on the recessed wall in the living room.
Two-story curtains and an egg-shaped swing accentuate the primary living space with a nod to the director’s meticulously crafted sets. The room is delineated by a large hand-tufted woven rug that seamlessly splices bright colors, warm woods, and pastel accessories in gestalt. The dining room, equally striking, is furnished with a black wooden table by Klein Agency, complementary rattan seating, and a large geometric artwork centered over the table with a captivating chandelier suspended from 18 feet above.
Guests ascend the entry staircase to a second level bridge with sight lines down a long, colorful hallway. Directly behind is a more private en suite primary bedroom while the path forward builds with a series of rising spatial actions. Like movie characters, additional bedrooms reveal vibrant characteristics that are balanced with modern white oak furniture and rugs designed and produced by Studio Den Den. Guests are in suspense until the denouement is reached with a bold, open concept media room that evokes the dreamy skylines of Asteroid City through its pink walls and sunset rug.
“My father was an Emmy Award-winning film editor. So a lot of how I think about interior design is in the transition between spaces and how the camera might move from frame to frame,” J.R. adds. “The upstairs hallway was a big focus for us. We wanted to transition between a framed view of the Manhattan skyline, with floor-to-ceiling curtains – almost like a theater set, down a colorful hallway to an intimate movie room. Following a character down a long hallway can be dreadfully boring or it can be saturated with vibrancy and suspense.”
Eclectic artwork, natural woods, anthropomorphic accessories, and playful colors – including Kelly Wearstler paints from Farrow & Ball and ethereal custom wallcoverings by Calico Wallpaper – transform this 2,100-square-foot volume into an incredible theater for living. Fin.
To see more of Studio Den Den’s work, visit StudioDenDen.com.
Photography by J.R. Coffin of Studio Den Den.

